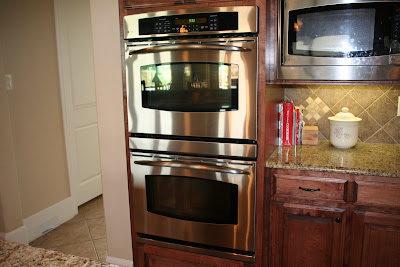This GORGEOUS High Point Lake Estates custom home, completed in 2007, was designed and built by us to be our DREAM HOME. Unfortunately, a job change is taking us out of state, and we are offering this one-of-a-kind home at WELL UNDER APPRAISED VALUE. This home was valued at $705,000 without including the pool and workshop. You will get lots of freebies when you buy this property!

Formal Dining Room as viewed from Entry

Family Room as viewed from Kitchen/Breakfast Nook area
This home will SAVE MONEY with ENERGY EFFICIENCY FEATURES such as 2X6 outer walls, ICYNENE FOAM INSULATION, titanium-coated windows, 3 zones of heating & A/C, and oversized, looped water heaters.
No foundation issues here ever! This house has an ENGINEERED POST TENSION SLAB built by the best in the business. Under and around the slab is CHEMICALLY INJECTED SOIL that is guaranteed to not swell or shrink with moisture changes. You will also feel safe in those big Texas thunderstorms with this home's LIGHTNING PROTECTION SYSTEM.Allergies will never be a problem, thanks to the AIR QUALITY features in this house, such as ENERGY RECOVERY VENTILATORS and HEPA and ultraviolet air cleaners. There is also a STEAM SHOWER in the master bath that rivals any wet sauna you may have used!
HIGH TECH FEATURES abound in this house which has roughly 5 miles of cable pre-wired throughout. Some items which are already installed are computer networking, security, whole house audio & video distribution, intercom, motion sensors, and door & window contacts. There is a large SERVER ROOM right off of the huge office, where you can store all your equipment out of sight. You also have the ability to control lighting, thermostats, sprinklers, pool features, and much more right from your computer!
 Kitchen as viewed from Family Room
Kitchen as viewed from Family Room
Walk-out Attic over 3 Car Garage

Home Theater located on the Main Floor

Outside, you will find a STUNNING LAGOON DIVING POOL with spa, grotto, tanning ledge, and natural slide. It is an awesome salt-water pool with lovely midnight blue pebble-tek and is surrounded by a LARGE PATIO, beautiful low-maintenance landscaping, and a wrought iron fence. There is PLENTY OF PARKING for all your guests, and you can store all your toys and tools in every man’s dream WORKSHOP/RV GARAGE, which is 1200 square feet!

You couldn’t ask for better schools. This house is located in ROCKWALL ISD, and children here attend Springer Elementary, Cain Middle School and the new Heath High School.
Your new DREAM HOME is waiting for you to move in right away, and with no realtor fees to worry about, you will have plenty of left-over spending money to make it your own!





























 This is the steam shower. Just close the transom window up top, set your time and temperature for what you want, and in a few minutes you have a wonderfully relaxing wet sauna! It is great for those with asthma/allergy issues, and also leaves your skin feeling cleaner, smoother, and more moisurized.
This is the steam shower. Just close the transom window up top, set your time and temperature for what you want, and in a few minutes you have a wonderfully relaxing wet sauna! It is great for those with asthma/allergy issues, and also leaves your skin feeling cleaner, smoother, and more moisurized. Bedroom 6 or "Guest Bedroom" is on the opposite side of the main floor from the Master suite. This is a king size bed with a large bookcase headboard, and there is still plenty of space for walking around and a dresser and/or chair. The large closet has double hanging rods on one half and floor to ceiling shelves on the other half for additional storage space.
Bedroom 6 or "Guest Bedroom" is on the opposite side of the main floor from the Master suite. This is a king size bed with a large bookcase headboard, and there is still plenty of space for walking around and a dresser and/or chair. The large closet has double hanging rods on one half and floor to ceiling shelves on the other half for additional storage space. The Guest/Pool bath is right off of the guest bedroom and has a door leading out to the pool area. There are plenty of hooks along the wall for hanging your wet towels and suits to dry.
The Guest/Pool bath is right off of the guest bedroom and has a door leading out to the pool area. There are plenty of hooks along the wall for hanging your wet towels and suits to dry. Main Floor Laundry. There is plenty of cupboard and counter space in here, as well as a utility sink and a bar-height hobby desk. This picture does not really show how roomy it is in here.
Main Floor Laundry. There is plenty of cupboard and counter space in here, as well as a utility sink and a bar-height hobby desk. This picture does not really show how roomy it is in here.









